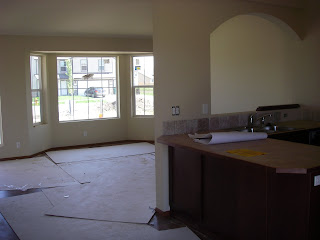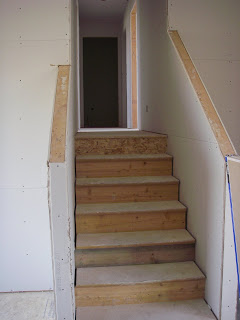OPEN ALL THE DOORS AND LET US INTO OUR HOUSE!
We are closing today at 8:30am. Then we are doing the walk through with the builder at 10:30am. Hopefully sometime soon after that the house will record and we will get our keys! My fabulous In-Laws are on their way here to help us move.
It is 6:48am and I have been too excited to sleep! I tossed and turned all night with anticipation for an exciting day. I don't really feel like I slept at all. Good thing I will have lots of help moving because I am sure I will be sluggish in a few hours.
Break out the champagne everybody! We are going to be home owners!!!!
Wednesday, August 5, 2009
Friday, July 17, 2009
Thursday, July 16, 2009
New date!
I spoke with the realtor and the house is going to be done August 5th, which is 9 days early! We have scheduled our walk through and are hoping to close that day also. Today I met with a fencing company to get a bid. While I was there I took a lot of pictures of all the things that are now done. The electrical company and gutter company were there. The electricians were putting all of the light fixtures and switches on. The cabinets, floors, trim and doors are all done too! It is hard to believe that it will even take until August 5th to be finished!

This is the master bath vanity. No mirror yet.

This is the master bath vanity. No mirror yet.
Wednesday, June 24, 2009
51 Days to closing!
Thursday, June 18, 2009
Neighbors, siding and all good stuff!
Today I drove by again and they started putting up the siding. It is really looking like a house now! The roof is completed. They have most of the insulation done, electrical and plumbing. In both bathrooms the showers have been put in.
The other day I met our neighbor across the street. He is a police officer for the Coeur d'Alene Tribal police. I am ecstatic about that because Jeremy is gone quite a bit during the wrestling season and I will feel more safe having an officer just a few steps away. He is very nice and we chatted for a long time the other day as well as today. He informed me that a high school English teacher is moving in to the house next to his. It seems like we are going to have a nice little community.
I met with our lender today and we have locked in our interest rate. We locked it in yesterday, which is great because the rate increased THREE times today! We locked in at 5.63% and at the end of the day today it was at 5.94% I am so glad we locked yesterday!
No pictures lately because I haven't had a camera when driving by the house. I will have more soon. Probably some time next week when the side is all done.
The other day I met our neighbor across the street. He is a police officer for the Coeur d'Alene Tribal police. I am ecstatic about that because Jeremy is gone quite a bit during the wrestling season and I will feel more safe having an officer just a few steps away. He is very nice and we chatted for a long time the other day as well as today. He informed me that a high school English teacher is moving in to the house next to his. It seems like we are going to have a nice little community.
I met with our lender today and we have locked in our interest rate. We locked it in yesterday, which is great because the rate increased THREE times today! We locked in at 5.63% and at the end of the day today it was at 5.94% I am so glad we locked yesterday!
No pictures lately because I haven't had a camera when driving by the house. I will have more soon. Probably some time next week when the side is all done.
Saturday, May 30, 2009
A roof over our heads- sort of

We now have a roof! Well there is wood covering the top of our house anyway. Jeremy and I went to check it out and there is so much done already. I can't believe how quickly the house is going up! The other day Jeremy and I got to go to the flooring store and pick out our flooring and countertops. We decided that on the main floor (living room, kitchen, dining room) we wanted the laminate hardwood since we have hairy beasts. We chose a cherry-ish color flooring. We have beautiful cabinets and the countertops, cross my fingers, will look fantastic. It is so hard to pick countertops from a little tile. Our carpet we chose is fabulous and super cushy with our padding upgrade. I can't wait until it is done!

Looking from the kitchen, through the arch to the bay window
I am standing in the future kitchen

Jeremy is standing on the upper floor
Thursday, May 28, 2009
Walls, walls, walls!
Jeremy, our friend Ryan and I took a trip last week to check out the house. He has some more pictures but we had a few on our camera. We are standing in the future bay window of our living room. 



Friday, May 8, 2009
Pictures!
 This is the same model of our house on another street. The big front window is different on our model. We are keeping it the same as the original plans.
This is the same model of our house on another street. The big front window is different on our model. We are keeping it the same as the original plans. 
This is the hole dug for the foundation (taken April 30)
 The view from our house. The future neighbors!
The view from our house. The future neighbors! 

Foundation work- not finished but they already have a great start on it
(taken May 8)
Tuesday, May 5, 2009
FOUNDATION FOR OUR FUTURE
Today I drove by the lot and saw that they started on the foundation. It is amazing how quickly this house is going to be built. In 3 months we will surely be packing to move in! Every time I drive by I see another house up that was only foundation the time before. I will have pictures up soon of the progress so far. I didn't have my camera today when driving by.
Wednesday, April 29, 2009
Included Amenities
Vinyl siding
Slab on grade foundation
30 year laminate roof
Vinyl windows with dual pane glass
50 gallon gas hot water heater
Fully insulated and sheet-rocked two car garage(two story homes only)
Oak backsplash at bathrooms
Single row tile backsplash at kitchen
Laminate counters at kitchen and bathrooms
8” deep stainless steel kitchen sink with chrome faucet
Alder recessed panel cabinets
8’ high flat ceilings(except if listed otherwise on individual spec sheet)
Garbage disposal
Toggle style light switches
Two hose bibs
Square drywall corners at walls and windows
Brushed chrome door knobs and hinges
Phone and TV jack in master bedroom, phone in kitchen, TV in family room
Pre-finished trim and doors
Gas forced air heating system
Rear concrete landing 3’ x 3’ (except splits)
8' x 12' deck off of split entry homes
GE stainless steel appliances including dishwasher, self cleaning gas range and spacesaver microwave.
Front yard sprinklers and hydro-seeding
Sheetrock wrap windows and half walls
36” tall master bath vanity
Programmable thermostat
Recessed can lights in kitchen
Slab on grade foundation
30 year laminate roof
Vinyl windows with dual pane glass
50 gallon gas hot water heater
Fully insulated and sheet-rocked two car garage(two story homes only)
Oak backsplash at bathrooms
Single row tile backsplash at kitchen
Laminate counters at kitchen and bathrooms
8” deep stainless steel kitchen sink with chrome faucet
Alder recessed panel cabinets
8’ high flat ceilings(except if listed otherwise on individual spec sheet)
Garbage disposal
Toggle style light switches
Two hose bibs
Square drywall corners at walls and windows
Brushed chrome door knobs and hinges
Phone and TV jack in master bedroom, phone in kitchen, TV in family room
Pre-finished trim and doors
Gas forced air heating system
Rear concrete landing 3’ x 3’ (except splits)
8' x 12' deck off of split entry homes
GE stainless steel appliances including dishwasher, self cleaning gas range and spacesaver microwave.
Front yard sprinklers and hydro-seeding
Sheetrock wrap windows and half walls
36” tall master bath vanity
Programmable thermostat
Recessed can lights in kitchen
We are building a house!
 If you haven't heard the news, Jeremy and I are building a house. We looked at many re-sale houses and the more we saw the more we wanted to build brand new. We are building a house in Post Falls in a neighborhood called Fieldstone. It has great parks and walking trails. On Sunday we picked out the exterior colors, cabinet colors and trim. The realtor for the builder said they will probably start digging for the foundation this week. I decided to start a blog so everyone can share in the excitement of the progress!
If you haven't heard the news, Jeremy and I are building a house. We looked at many re-sale houses and the more we saw the more we wanted to build brand new. We are building a house in Post Falls in a neighborhood called Fieldstone. It has great parks and walking trails. On Sunday we picked out the exterior colors, cabinet colors and trim. The realtor for the builder said they will probably start digging for the foundation this week. I decided to start a blog so everyone can share in the excitement of the progress!If you were wondering about the details of the house-
It is 1200 sqft finished with 3 bedrooms and 2 bathrooms. The downstairs is unfinished and when we finish it the house will be 1833 sqft with 4 bedrooms and 3 bathrooms with a family room. The house is a tri-level so when you walk in you are on the main floor which is the living room, dining room and kitchen. The kitchen has a partial wall to the living room that is open with an arch. The main floor and the master bedroom have cathedral ceilings.
Subscribe to:
Posts (Atom)






































